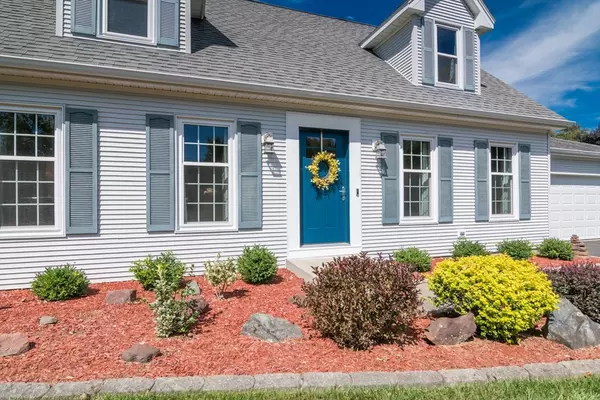For more information regarding the value of a property, please contact us for a free consultation.
19 Hunters Greene Circle Agawam, MA 01001
Want to know what your home might be worth? Contact us for a FREE valuation!

Our team is ready to help you sell your home for the highest possible price ASAP
Key Details
Sold Price $582,000
Property Type Single Family Home
Sub Type Single Family Residence
Listing Status Sold
Purchase Type For Sale
Square Footage 2,180 sqft
Price per Sqft $266
MLS Listing ID 73419722
Sold Date 09/26/25
Style Cape
Bedrooms 4
Full Baths 3
HOA Y/N false
Year Built 1992
Annual Tax Amount $6,254
Tax Year 2025
Lot Size 0.580 Acres
Acres 0.58
Property Sub-Type Single Family Residence
Property Description
HIGHEST & BEST TODAY 8/23 3PM. This classic New England-style Cape Cod home blends timeless charm with thoughtful upgrades, on a highly desirable cul-de-sac street near the CT line with easy access to Bradley Airport, highways, shopping, and more! The main level features a beautifully updated kitchen w/tile floors, granite countertops, and stainless steel appliances. A spacious primary suite addition offers two large closets w/custom shelving, a generous en-suite bath with dual linen closets, and a heated fan for added comfort. The stunning family room addition showcases oak flooring, cathedral ceilings, a gas fireplace, dining area w/tile floors & sliders leading to a private backyard, patio, and shed. The 2nd floor includes 2 well-sized bedrooms and a full bath. Additional highlights: irrigation system, brand-new driveway (2024), $5K custom front door, newer windows (+/-8 years), and newer furnace & central air (2022) ALL APO.
Location
State MA
County Hampden
Direction off Deer Run or Quail Hollow off South St.
Rooms
Family Room Cathedral Ceiling(s), Ceiling Fan(s), Flooring - Hardwood
Basement Partially Finished, Interior Entry, Bulkhead
Primary Bedroom Level First
Kitchen Countertops - Stone/Granite/Solid
Interior
Interior Features Game Room, Exercise Room
Heating Forced Air, Natural Gas
Cooling Central Air
Flooring Tile, Carpet, Hardwood, Flooring - Wall to Wall Carpet
Fireplaces Number 1
Fireplaces Type Family Room
Appliance Gas Water Heater, Water Heater, Range, Dishwasher, Disposal, Refrigerator
Laundry Electric Dryer Hookup, Washer Hookup, In Basement
Exterior
Exterior Feature Patio, Storage, Sprinkler System, Fenced Yard
Garage Spaces 2.0
Fence Fenced
Community Features Shopping, Park, Walk/Jog Trails, Stable(s), Golf, Medical Facility, Bike Path, Highway Access, House of Worship, Public School, University
Utilities Available for Electric Range, for Electric Dryer, Washer Hookup
Waterfront Description Stream
Roof Type Shingle
Total Parking Spaces 6
Garage Yes
Building
Lot Description Cul-De-Sac, Corner Lot, Level
Foundation Concrete Perimeter
Sewer Public Sewer
Water Public
Architectural Style Cape
Schools
Elementary Schools Clarke
Middle Schools Doering
High Schools Agawam
Others
Senior Community false
Read Less
Bought with Valerie Krolicki • Ayre Real Estate Co, Inc.
GET MORE INFORMATION


![<!-- Google tag (gtag.js) --> <script async src="https://www.googletagmanager.com/gtag/js?id=G-TMH9GNZ2NK"> window.dataLayer = window.dataLayer || []; function gtag(){dataLayer.push(arguments);} gtag('js', new Date()); gtag('config', 'G-TMH9GNZ2NK');](https://cdn.lofty.com/image/fs/511072592150102/website/151846/cmsbuild/h200_2025922_b5ba80488ad54884-png.webp)


