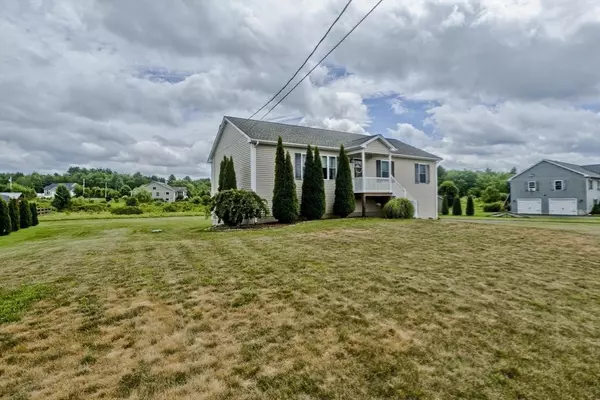For more information regarding the value of a property, please contact us for a free consultation.
25 S Washington St Belchertown, MA 01007
Want to know what your home might be worth? Contact us for a FREE valuation!

Our team is ready to help you sell your home for the highest possible price ASAP
Key Details
Sold Price $485,000
Property Type Single Family Home
Sub Type Single Family Residence
Listing Status Sold
Purchase Type For Sale
Square Footage 2,100 sqft
Price per Sqft $230
MLS Listing ID 73401715
Sold Date 09/25/25
Style Ranch
Bedrooms 3
Full Baths 2
HOA Y/N false
Year Built 2017
Annual Tax Amount $6,325
Tax Year 2025
Lot Size 0.960 Acres
Acres 0.96
Property Sub-Type Single Family Residence
Property Description
Welcome to this beautifully maintained 3-bedroom ,2 bath ranch .Step inside to a bright and airy living space filled with natural light , perfect for relaxing or entertaining. The open concept living and dining area flows into a well appointed kitchen featuring a center island. Main level features three bedrooms ,2 baths and first floor laundry with custom shelving .Downstairs , you'll find a stunning basement--ideal for a family room, home office, or gym . Thoughtfully designed with plenty of lighting and wide open space. Outside,enjoy the peace of a large backyard perfect for gardening, play or summer barbecues and a shed for extra storage. Make your appointment to view this beautiful home .
Location
State MA
County Hampshire
Zoning Res
Direction Off Bardwell St.
Rooms
Basement Full, Finished, Walk-Out Access, Garage Access
Primary Bedroom Level First
Kitchen Flooring - Hardwood, Dining Area, Countertops - Stone/Granite/Solid, Kitchen Island, Deck - Exterior, Exterior Access, Open Floorplan, Recessed Lighting, Stainless Steel Appliances, Gas Stove
Interior
Interior Features Game Room
Heating Forced Air, Natural Gas, Propane
Cooling Central Air
Flooring Tile, Carpet, Hardwood, Flooring - Wall to Wall Carpet
Appliance Water Heater, Tankless Water Heater, Range, Dishwasher, Microwave, Refrigerator
Laundry Flooring - Stone/Ceramic Tile, Walk-in Storage, Lighting - Overhead, First Floor
Exterior
Exterior Feature Deck, Deck - Composite, Rain Gutters, Storage
Garage Spaces 2.0
Community Features Shopping, Public School
Utilities Available for Gas Range, Generator Connection
Roof Type Shingle
Total Parking Spaces 4
Garage Yes
Building
Lot Description Cleared, Level
Foundation Concrete Perimeter
Sewer Private Sewer
Water Private
Architectural Style Ranch
Schools
Elementary Schools Swiftriver/Chcs
Middle Schools Jabish Brook
High Schools Bhs
Others
Senior Community false
Read Less
Bought with Aisjah Flynn • 5 College REALTORS®
GET MORE INFORMATION


![<!-- Google tag (gtag.js) --> <script async src="https://www.googletagmanager.com/gtag/js?id=G-TMH9GNZ2NK"> window.dataLayer = window.dataLayer || []; function gtag(){dataLayer.push(arguments);} gtag('js', new Date()); gtag('config', 'G-TMH9GNZ2NK');](https://cdn.lofty.com/image/fs/511072592150102/website/151846/cmsbuild/h200_2025922_b5ba80488ad54884-png.webp)


