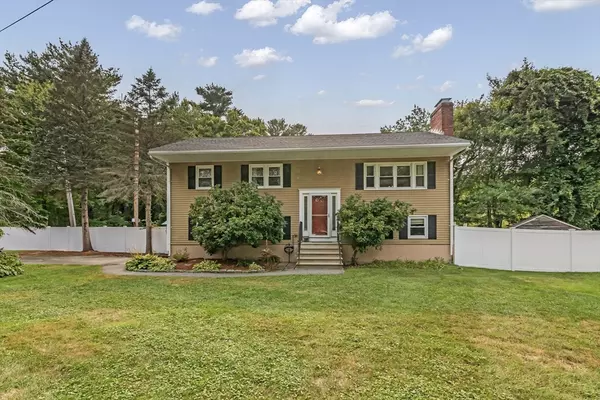For more information regarding the value of a property, please contact us for a free consultation.
11 Brookside Lane Burlington, MA 01803
Want to know what your home might be worth? Contact us for a FREE valuation!

Our team is ready to help you sell your home for the highest possible price ASAP
Key Details
Sold Price $770,000
Property Type Single Family Home
Sub Type Single Family Residence
Listing Status Sold
Purchase Type For Sale
Square Footage 1,721 sqft
Price per Sqft $447
Subdivision Fox Hill
MLS Listing ID 73414875
Sold Date 09/25/25
Style Split Entry
Bedrooms 3
Full Baths 2
HOA Y/N false
Year Built 1970
Annual Tax Amount $5,555
Tax Year 2025
Lot Size 1.700 Acres
Acres 1.7
Property Sub-Type Single Family Residence
Property Description
Located in a desirable Burlington neighborhood in the top-rated Fox Hill Elementary school district, this well-maintained 3BR, 2BA home sits on a 1.7-acre lot offering privacy and space. Enjoy $3,000 cash back at closing towards refinishing beautiful hardwood floors. Thoughtfully updated with a new roof, modern deck, newer appliances, 2-year young heating system, and hot water tank. Central air provides comfort on hot summer days. The main level features a spacious living room, kitchen/dining area overlooking the private backyard, full bath, and 3 bedrooms. The walk-out lower level—with its own entrance—and large family room, is currently used as a daycare and offers great potential for an in-law suite, home office, or extended living space. It also includes a 2nd full bath and laundry area. Enjoy a large, level, fully fenced backyard, perfect for entertaining, a storage shed and 1-car garage underneath. Convenient to schools, parks, shopping, and easy access to I-95 and Route 3.
Location
State MA
County Middlesex
Zoning RO
Direction Wilmington Road to Sandra to Brookside
Rooms
Basement Full, Finished, Walk-Out Access
Primary Bedroom Level First
Dining Room Flooring - Stone/Ceramic Tile, Balcony / Deck, Exterior Access, Slider
Kitchen Flooring - Stone/Ceramic Tile, Dining Area, Countertops - Stone/Granite/Solid, Kitchen Island
Interior
Heating Forced Air, Baseboard, Natural Gas
Cooling Central Air
Flooring Tile, Carpet, Hardwood, Flooring - Stone/Ceramic Tile
Fireplaces Number 2
Fireplaces Type Family Room, Living Room
Appliance Gas Water Heater, Range, Dishwasher, Disposal, Microwave, Refrigerator, Washer, Dryer
Laundry Flooring - Stone/Ceramic Tile, Electric Dryer Hookup, Washer Hookup, In Basement
Exterior
Exterior Feature Deck, Patio, Rain Gutters, Storage, Fenced Yard, Garden
Garage Spaces 1.0
Fence Fenced/Enclosed, Fenced
Community Features Public Transportation, Shopping, Walk/Jog Trails, Medical Facility, Laundromat, Highway Access, House of Worship, Public School
Utilities Available for Electric Range, for Electric Oven, for Electric Dryer, Washer Hookup
Roof Type Shingle
Total Parking Spaces 4
Garage Yes
Building
Lot Description Wooded
Foundation Concrete Perimeter
Sewer Public Sewer
Water Public
Architectural Style Split Entry
Schools
Elementary Schools Fox Hill
Middle Schools Marshall Simond
High Schools Burlington High
Others
Senior Community false
Read Less
Bought with Danielle Miller • Homesmart Success Realty
GET MORE INFORMATION


![<!-- Google tag (gtag.js) --> <script async src="https://www.googletagmanager.com/gtag/js?id=G-TMH9GNZ2NK"> window.dataLayer = window.dataLayer || []; function gtag(){dataLayer.push(arguments);} gtag('js', new Date()); gtag('config', 'G-TMH9GNZ2NK');](https://cdn.lofty.com/image/fs/511072592150102/website/151846/cmsbuild/h200_2025922_b5ba80488ad54884-png.webp)


