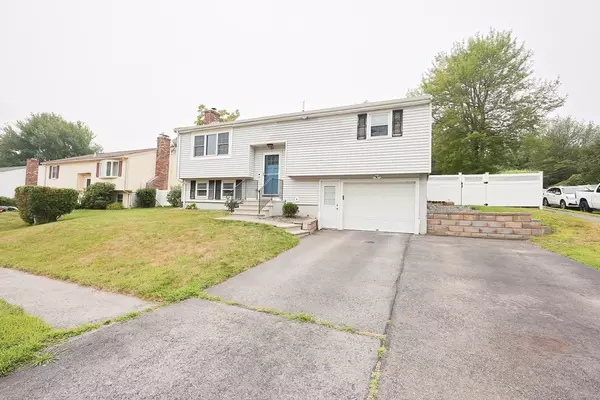For more information regarding the value of a property, please contact us for a free consultation.
21 Westport Rd Worcester, MA 01605
Want to know what your home might be worth? Contact us for a FREE valuation!

Our team is ready to help you sell your home for the highest possible price ASAP
Key Details
Sold Price $475,000
Property Type Single Family Home
Sub Type Single Family Residence
Listing Status Sold
Purchase Type For Sale
Square Footage 1,524 sqft
Price per Sqft $311
MLS Listing ID 73414211
Sold Date 09/23/25
Style Raised Ranch
Bedrooms 3
Full Baths 1
Half Baths 1
HOA Y/N false
Year Built 1973
Annual Tax Amount $5,276
Tax Year 2025
Lot Size 6,969 Sqft
Acres 0.16
Property Sub-Type Single Family Residence
Property Description
Houses like this do not come along very often. Extremely rare opportunity to own this raised ranch style home in one of the most sought-after neighborhoods on the Worcester/Holden line. Enjoy all of the conveniences of living in the city while having the feel of living in the suburbs. This turnkey 3 bedroom, 1.5 bath home on a beautiful corner lot features many recent updates including a newly renovated kitchen complete with a 7 ft. center island, newly renovated bathrooms, new picture window, fully vinyl fenced in yard, low maintenance trex decking, central A/C, patio, firepit.... the list goes on and on. Showings begin at the commuter open house on Friday, August 8th from 5-7 pm, with private showings available on showingtime and additional open houses on Saturday August 09 from 12-2. Offers will be reviewed as received. Multiple offers received, offer deadline will be due on Monday August 11 at 2:00 pm and will be reviewed that evening. Please make offers valid for 24 hours.
Location
State MA
County Worcester
Zoning RS-7
Direction Google Maps or GPS
Rooms
Basement Full
Interior
Heating Forced Air
Cooling Central Air
Flooring Wood, Tile, Vinyl, Carpet
Fireplaces Number 1
Appliance Gas Water Heater, Range, Microwave, Refrigerator, Washer, Dryer
Exterior
Exterior Feature Deck, Deck - Composite, Fenced Yard
Garage Spaces 1.0
Fence Fenced
Community Features Public Transportation, Shopping, Park, Medical Facility, Highway Access, Public School, T-Station
Utilities Available for Gas Range
Roof Type Shingle
Total Parking Spaces 5
Garage Yes
Building
Lot Description Corner Lot
Foundation Concrete Perimeter
Sewer Public Sewer
Water Public
Architectural Style Raised Ranch
Schools
Elementary Schools Nelson Place
Middle Schools Forest Grove
High Schools Doherty
Others
Senior Community false
Acceptable Financing Seller W/Participate
Listing Terms Seller W/Participate
Read Less
Bought with Jian Cui • HMW Real Estate, LLC
GET MORE INFORMATION


![<!-- Google tag (gtag.js) --> <script async src="https://www.googletagmanager.com/gtag/js?id=G-TMH9GNZ2NK"> window.dataLayer = window.dataLayer || []; function gtag(){dataLayer.push(arguments);} gtag('js', new Date()); gtag('config', 'G-TMH9GNZ2NK');](https://cdn.lofty.com/image/fs/511072592150102/website/151846/cmsbuild/h200_2025922_b5ba80488ad54884-png.webp)


