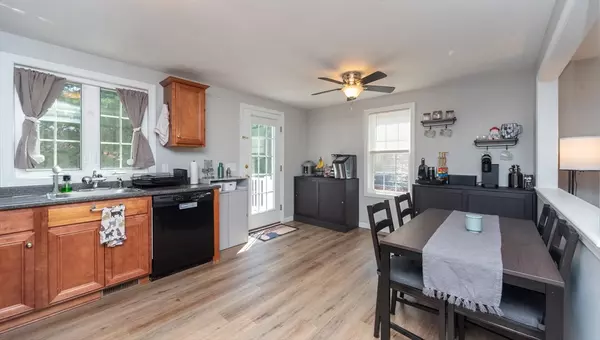For more information regarding the value of a property, please contact us for a free consultation.
20 Anacki Ln #20 Bridgewater, MA 02324
Want to know what your home might be worth? Contact us for a FREE valuation!

Our team is ready to help you sell your home for the highest possible price ASAP
Key Details
Sold Price $425,000
Property Type Condo
Sub Type Condominium
Listing Status Sold
Purchase Type For Sale
Square Footage 1,180 sqft
Price per Sqft $360
MLS Listing ID 73420502
Sold Date 09/22/25
Bedrooms 2
Full Baths 1
Half Baths 1
HOA Fees $283/mo
Year Built 2009
Annual Tax Amount $4,400
Tax Year 2025
Property Sub-Type Condominium
Property Description
BEST AND FINAL OFFERS DUE MON 8/25 @ 5PM answer by Tuesday 8/26! Pride of ownership shows throughout this townhouse. First floor features a spacious living room, open kitchen with eat in area, pantry, half bath, foyer and door that leads to the trex deck to enjoy your morning coffee or your after work relaxation! Head upstairs to the over sized master bedroom w generous closet, 2nd bedroom and full bath and linen closet. Need more room to grow or work from home? The basement has an extra 608 sq ft that could be finished for work, TV, work out area and still have plenty of room for storage. Freshly painted interior, newer vinyl flooring throughout, forced air heating system, natural gas stove and range, Central Air and more! Located in a cul de sac just off of Route 18, minutes to Routes 44, 494 and 24 and commuter rail makes this perfectly located for commuters. Close to restaurants, Bridgewater Center and all that Bridgewater has to offer!
Location
State MA
County Plymouth
Zoning RES
Direction Route 18 to Leach Lane to Anacki Lane
Rooms
Basement Y
Primary Bedroom Level Second
Kitchen Ceiling Fan(s), Flooring - Vinyl, Dining Area, Pantry, Deck - Exterior, Lighting - Overhead
Interior
Heating Forced Air
Cooling Central Air
Flooring Vinyl
Appliance Range, Dishwasher, Microwave
Laundry In Basement, In Unit, Washer Hookup
Exterior
Exterior Feature Porch, Deck - Composite
Community Features Shopping, Park, Walk/Jog Trails, Stable(s), Golf, Medical Facility, Laundromat, Highway Access, House of Worship, Public School, T-Station, University
Utilities Available for Gas Range, for Gas Oven, Washer Hookup
Roof Type Shingle
Total Parking Spaces 2
Garage No
Building
Story 3
Sewer Public Sewer
Water Public
Others
Senior Community false
Acceptable Financing Contract
Listing Terms Contract
Read Less
Bought with Colleen Foulsham • FC Realty Group
GET MORE INFORMATION


![<!-- Google tag (gtag.js) --> <script async src="https://www.googletagmanager.com/gtag/js?id=G-TMH9GNZ2NK"> window.dataLayer = window.dataLayer || []; function gtag(){dataLayer.push(arguments);} gtag('js', new Date()); gtag('config', 'G-TMH9GNZ2NK');](https://cdn.lofty.com/image/fs/511072592150102/website/151846/cmsbuild/h200_2025922_b5ba80488ad54884-png.webp)


