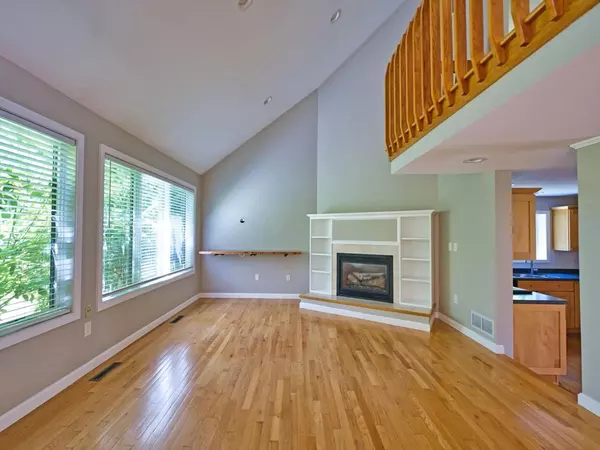For more information regarding the value of a property, please contact us for a free consultation.
23 Fesser Ave Bristol, RI 02809
Want to know what your home might be worth? Contact us for a FREE valuation!

Our team is ready to help you sell your home for the highest possible price ASAP
Key Details
Sold Price $850,000
Property Type Single Family Home
Sub Type Single Family Residence
Listing Status Sold
Purchase Type For Sale
Square Footage 1,808 sqft
Price per Sqft $470
Subdivision Blithewold
MLS Listing ID 73406385
Sold Date 09/22/25
Style Contemporary
Bedrooms 3
Full Baths 2
Half Baths 1
HOA Y/N false
Year Built 1983
Annual Tax Amount $7,142
Tax Year 2024
Lot Size 0.470 Acres
Acres 0.47
Property Sub-Type Single Family Residence
Property Description
Tucked on a peaceful cul-de-sac, minutes from Bristol's harbor and downtown, 23 Fesser Ave blends modern design with everyday comfort. Set on a large, landscaped lot with mature plantings, this 3-bed, 2.5-bath home offers rare privacy in a prime neighborhood. The main level features vaulted ceilings, large windows, hardwood floors, a gas fireplace with built-ins and an open dining area. The kitchen includes stainless appliances, wood cabinetry and ample counter space. A spacious deck overlooks an expansive yard—perfect for entertaining. A half bath with laundry hookups completes the first floor. Upstairs, the spacious primary suite features a fabulous custom closet and a double vanity bath with a tiled shower. Two additional bedrooms share a full designer bath with a soaking tub under a skylight. A second laundry hookup adds convenience. Highlights: central air, 2-car garage with heat/AC, central vac and 1,808 sq ft of bright, functional space. A perfect year-round or seasonal escape.
Location
State RI
County Bristol
Zoning R-15
Direction Rte. 114 - Ferry Road to Sidney Street, Right on Fesser Avenue.
Rooms
Basement Full, Sump Pump, Unfinished
Primary Bedroom Level Second
Dining Room Bathroom - Half, Flooring - Wood
Kitchen Flooring - Wood, Window(s) - Bay/Bow/Box, Exterior Access
Interior
Interior Features Central Vacuum, Internet Available - Broadband
Heating Forced Air, Natural Gas
Cooling Central Air
Flooring Tile, Hardwood, Pine
Fireplaces Number 1
Fireplaces Type Living Room
Appliance Gas Water Heater, Tankless Water Heater, Range, Dishwasher, Disposal, Microwave, Refrigerator
Laundry Electric Dryer Hookup, Washer Hookup
Exterior
Exterior Feature Porch, Deck - Wood, Fenced Yard, Outdoor Gas Grill Hookup
Garage Spaces 2.0
Fence Fenced/Enclosed, Fenced
Community Features Public Transportation, Shopping, Golf, Marina, Public School, University
Utilities Available for Electric Range, for Electric Dryer, Washer Hookup, Outdoor Gas Grill Hookup
Roof Type Shingle
Total Parking Spaces 6
Garage Yes
Building
Lot Description Cul-De-Sac
Foundation Concrete Perimeter
Sewer Public Sewer
Water Public
Architectural Style Contemporary
Schools
High Schools Mount Hope High
Others
Senior Community false
Read Less
Bought with Non Member • Residential Properties Ltd
GET MORE INFORMATION


![<!-- Google tag (gtag.js) --> <script async src="https://www.googletagmanager.com/gtag/js?id=G-TMH9GNZ2NK"> window.dataLayer = window.dataLayer || []; function gtag(){dataLayer.push(arguments);} gtag('js', new Date()); gtag('config', 'G-TMH9GNZ2NK');](https://cdn.lofty.com/image/fs/511072592150102/website/151846/cmsbuild/h200_2025922_b5ba80488ad54884-png.webp)


