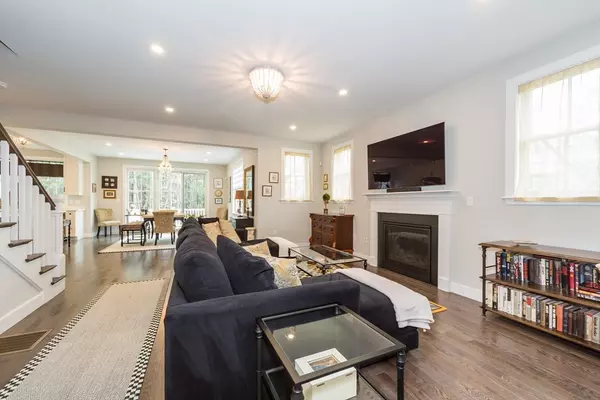For more information regarding the value of a property, please contact us for a free consultation.
54 Wolcott Woods Ln #54 Milton, MA 02186
Want to know what your home might be worth? Contact us for a FREE valuation!

Our team is ready to help you sell your home for the highest possible price ASAP
Key Details
Sold Price $1,795,000
Property Type Condo
Sub Type Condominium
Listing Status Sold
Purchase Type For Sale
Square Footage 3,416 sqft
Price per Sqft $525
MLS Listing ID 73369252
Sold Date 09/11/25
Style Shingle
Bedrooms 3
Full Baths 4
Half Baths 1
HOA Fees $887/mo
Year Built 2023
Annual Tax Amount $17,235
Tax Year 2025
Lot Size 7.760 Acres
Acres 7.76
Property Sub-Type Condominium
Property Description
Better than new 3 bedroom/4.5 bathroom townhouse in the tranquil Wolcott Woods. First floor of this home boasts primary suite, laundry room, private office, top of the line kitchen with Sub-Zero refrigeration and Wolf stove, fireplaced living and dining areas. The open-concept floor plan provides an inviting space for entertaining quests or everyday living. The second floor has 2 en-suite bedrooms, sitting area and walk-in storage. Finished walk-out lower level has a terrific family/game room, a second home office, full bath, craft room and exercise space. Enjoy sitting on your deck overlooking the wonder of the Blue Hills Reservation. This bucolic 55+ community offers several recreational options with easy access to shopping, restaurants, highways and airport.
Location
State MA
County Norfolk
Zoning PUD
Direction Canton Street to Wolcott Woods
Rooms
Basement Y
Primary Bedroom Level First
Dining Room Flooring - Hardwood, Balcony / Deck, Open Floorplan
Kitchen Flooring - Wood, Kitchen Island
Interior
Interior Features Storage, Bathroom - Full, Loft, Office, Home Office, Bonus Room, Bathroom
Heating Forced Air, Natural Gas, Electric, Propane
Cooling Central Air
Flooring Wood, Carpet, Flooring - Hardwood, Flooring - Wall to Wall Carpet
Fireplaces Number 1
Fireplaces Type Living Room
Appliance Range, Dishwasher, Disposal, Microwave, Refrigerator
Laundry First Floor, In Unit, Electric Dryer Hookup
Exterior
Exterior Feature Porch, Deck
Garage Spaces 2.0
Community Features Walk/Jog Trails, Medical Facility, Conservation Area, Highway Access, Public School, Adult Community
Utilities Available for Gas Range, for Electric Dryer
Roof Type Shingle
Total Parking Spaces 6
Garage Yes
Building
Story 3
Sewer Public Sewer
Water Public
Architectural Style Shingle
Others
Senior Community true
Acceptable Financing Contract
Listing Terms Contract
Read Less
Bought with Greta Gustafson • LandVest, Inc.
GET MORE INFORMATION


![<!-- Google tag (gtag.js) --> <script async src="https://www.googletagmanager.com/gtag/js?id=G-TMH9GNZ2NK"> window.dataLayer = window.dataLayer || []; function gtag(){dataLayer.push(arguments);} gtag('js', new Date()); gtag('config', 'G-TMH9GNZ2NK');](https://cdn.lofty.com/image/fs/511072592150102/website/151846/cmsbuild/h200_2025922_b5ba80488ad54884-png.webp)


