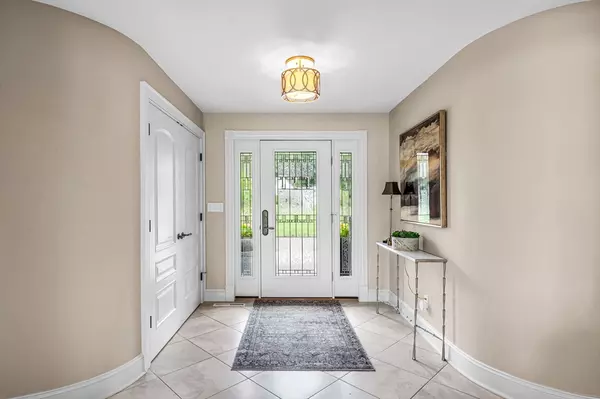For more information regarding the value of a property, please contact us for a free consultation.
10 Prynne Ridge Rd Longmeadow, MA 01106
Want to know what your home might be worth? Contact us for a FREE valuation!

Our team is ready to help you sell your home for the highest possible price ASAP
Key Details
Sold Price $765,000
Property Type Single Family Home
Sub Type Single Family Residence
Listing Status Sold
Purchase Type For Sale
Square Footage 2,569 sqft
Price per Sqft $297
MLS Listing ID 73400651
Sold Date 08/28/25
Style Ranch
Bedrooms 3
Full Baths 2
Half Baths 1
HOA Y/N false
Year Built 1968
Annual Tax Amount $14,465
Tax Year 2025
Lot Size 1.480 Acres
Acres 1.48
Property Sub-Type Single Family Residence
Property Description
The gorgeous, golf course location is the icing on the cake of this clean, bright and modern ranch. Situated on the 2nd green of the Longmeadow Country Club, golf views abound through the floor to ceiling rear windows. Inviting curved wall foyer, living room has a double sided fireplace and large picture window with views of the lovely yard and golf course beyond. Kitchen is spacious and well outfitted with custom cabinets, stainless steel appliances, plenty of counter space, a dedicated dining area and skylight. The den off the kitchen has a full wet bar with wine fridge, shares the double fireplace with the living room and includes more floor to ceiling windows. The primary suite has a walk-in closet and custom bathroom with a large, luxury walk-in shower. Bedroom two has an en suite full bathroom that can also be accessed from the hall. Bedroom three has direct access to the rear patio and a built-in murphy bed. Bluestone patio. Dedicated laundry room. Gas heat, central air.
Location
State MA
County Hampden
Zoning RA1
Direction GPS Friendly
Rooms
Family Room Flooring - Stone/Ceramic Tile, Window(s) - Picture, Wet Bar
Primary Bedroom Level First
Kitchen Skylight, Flooring - Stone/Ceramic Tile, Dining Area, Countertops - Stone/Granite/Solid, Cabinets - Upgraded, Recessed Lighting, Stainless Steel Appliances, Peninsula
Interior
Interior Features Central Vacuum, Wet Bar, Wired for Sound
Heating Forced Air, Natural Gas
Cooling Central Air
Flooring Tile, Hardwood
Fireplaces Number 1
Fireplaces Type Family Room, Living Room
Appliance Gas Water Heater, Dishwasher, Trash Compactor, Microwave, Refrigerator, Washer, Dryer, Wine Refrigerator, Range Hood
Laundry Electric Dryer Hookup, Washer Hookup, Sink, First Floor
Exterior
Exterior Feature Patio, Rain Gutters, Storage, Professional Landscaping, Sprinkler System, Decorative Lighting
Garage Spaces 2.0
Community Features Golf, Public School
Roof Type Shingle
Total Parking Spaces 10
Garage Yes
Building
Foundation Slab
Sewer Public Sewer
Water Public
Architectural Style Ranch
Others
Senior Community false
Read Less
Bought with Non Member • Non Member Office
GET MORE INFORMATION


![<!-- Google tag (gtag.js) --> <script async src="https://www.googletagmanager.com/gtag/js?id=G-TMH9GNZ2NK"> window.dataLayer = window.dataLayer || []; function gtag(){dataLayer.push(arguments);} gtag('js', new Date()); gtag('config', 'G-TMH9GNZ2NK');](https://cdn.lofty.com/image/fs/511072592150102/website/151846/cmsbuild/h200_2025922_b5ba80488ad54884-png.webp)


