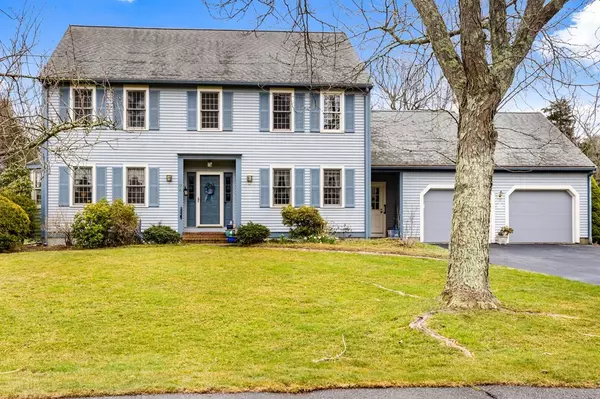For more information regarding the value of a property, please contact us for a free consultation.
94 Setterland Farm Rd Hanover, MA 02339
Want to know what your home might be worth? Contact us for a FREE valuation!

Our team is ready to help you sell your home for the highest possible price ASAP
Key Details
Sold Price $865,000
Property Type Single Family Home
Sub Type Single Family Residence
Listing Status Sold
Purchase Type For Sale
Square Footage 2,796 sqft
Price per Sqft $309
MLS Listing ID 73096152
Sold Date 06/07/23
Style Colonial
Bedrooms 4
Full Baths 2
Half Baths 1
HOA Y/N false
Year Built 1988
Annual Tax Amount $11,174
Tax Year 2022
Lot Size 0.690 Acres
Acres 0.69
Property Sub-Type Single Family Residence
Property Description
OFFER DEADLINE MONDAY 4/10 @ 5 pm.Situated on quiet tree lined street in highly sought after Setterland Farm neighborhood. This 4 bedroom 3 bath Colonial will not last! Kitchen was udated (2016)with stainless steel appliances, solid wood cabinetry and corian countertops.. Primary bedroom boasts a vaulted ceiling with a skylight and full shower and jacuzzi style bath and plenty of closet space. Spacious bedroom with one leading to a walk up attic and partially finished area and great storage. Heating system is equipped wih Buderas Boiler and Hot water tank . First floor laundry.with full shower, A mix or hardwood, carpet and tile flooring. Plenty of storage throughout. Outdoor space includes a large deck overlooking beautifully landscaped backyard, (which could host a pool), exterior french drain along the rear of the foundation, The unfinished basement offers many options for further living space. New Septic plans are in process. seller reserves the right to accept an offer at any time
Location
State MA
County Plymouth
Zoning RC
Direction GPS
Rooms
Family Room Flooring - Wall to Wall Carpet
Basement Full, Interior Entry, Bulkhead, Sump Pump, Unfinished
Primary Bedroom Level Second
Dining Room Flooring - Hardwood, Crown Molding
Kitchen Flooring - Hardwood, Dining Area
Interior
Heating Baseboard, Oil
Cooling Window Unit(s)
Flooring Tile, Carpet, Hardwood
Fireplaces Number 1
Fireplaces Type Family Room
Appliance Range, Dishwasher, Refrigerator, Washer, Dryer, Oil Water Heater, Utility Connections for Electric Range, Utility Connections for Electric Oven, Utility Connections for Electric Dryer
Laundry Flooring - Stone/Ceramic Tile, First Floor
Exterior
Exterior Feature Rain Gutters, Professional Landscaping
Garage Spaces 2.0
Community Features Public Transportation, Golf, Medical Facility, Highway Access, House of Worship, Public School
Utilities Available for Electric Range, for Electric Oven, for Electric Dryer
Roof Type Shingle
Total Parking Spaces 4
Garage Yes
Building
Lot Description Cleared, Level
Foundation Concrete Perimeter
Sewer Private Sewer
Water Public
Architectural Style Colonial
Schools
Elementary Schools Cedar
Middle Schools Hms
High Schools Hhs
Others
Senior Community false
Read Less
Bought with Michael McCarthy • Coldwell Banker Realty - New England Home Office
GET MORE INFORMATION


![<!-- Google tag (gtag.js) --> <script async src="https://www.googletagmanager.com/gtag/js?id=G-TMH9GNZ2NK"> window.dataLayer = window.dataLayer || []; function gtag(){dataLayer.push(arguments);} gtag('js', new Date()); gtag('config', 'G-TMH9GNZ2NK');](https://cdn.lofty.com/image/fs/511072592150102/website/151846/cmsbuild/h200_2025922_b5ba80488ad54884-png.webp)


