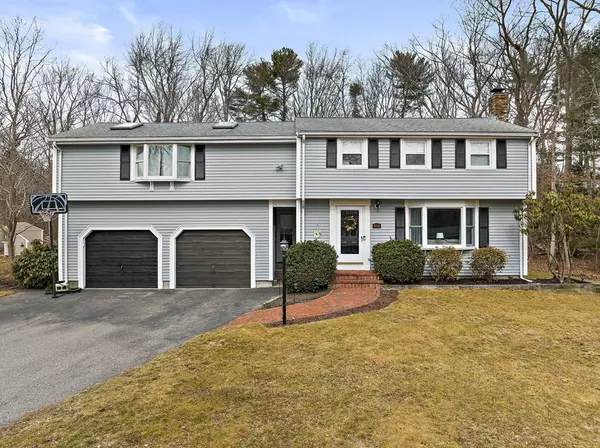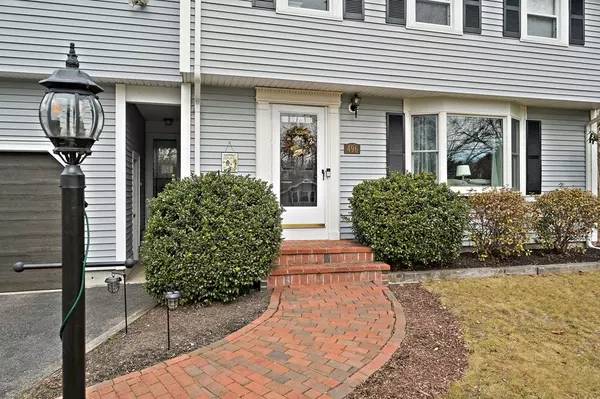For more information regarding the value of a property, please contact us for a free consultation.
496 Old Town Way Hanover, MA 02339
Want to know what your home might be worth? Contact us for a FREE valuation!

Our team is ready to help you sell your home for the highest possible price ASAP
Key Details
Sold Price $830,000
Property Type Single Family Home
Sub Type Single Family Residence
Listing Status Sold
Purchase Type For Sale
Square Footage 2,376 sqft
Price per Sqft $349
MLS Listing ID 73083038
Sold Date 04/28/23
Style Colonial
Bedrooms 4
Full Baths 2
Half Baths 1
Year Built 1965
Annual Tax Amount $8,723
Tax Year 2022
Lot Size 0.690 Acres
Acres 0.69
Property Sub-Type Single Family Residence
Property Description
This stunning 4 bedroom colonial has been recently updated to feature modern upgrades and finishes throughout. The home is light and bright, with beautiful hardwood floors and central a/c providing the perfect blend of comfort and luxury. The updated kitchen with a spacious center island and stainless steel appliances makes meal preparation a joy, while the mahogany deck overlooking the private backyard is perfect for outdoor gatherings. The living room's cozy fireplace is ideal for relaxing, and the family room just off the kitchen provides even more space to unwind. Additionally, the home offers first floor office space. Upstairs, there are 4 bedrooms, including a huge primary suite with a large closet, as well as 3 other bedrooms and ample closet space. The finished lower level is a dream for those seeking additional space, with a built-in bar, plenty of closets, and tons of storage. Close to schools, shopping, restaurants, & highway.
Location
State MA
County Plymouth
Zoning R
Direction Main Street to Dillingham Way to Old Town Way
Rooms
Family Room Skylight, Cathedral Ceiling(s), Ceiling Fan(s), Flooring - Hardwood, Balcony / Deck, Cable Hookup, Exterior Access, Recessed Lighting, Slider
Basement Partially Finished, Sump Pump
Primary Bedroom Level Second
Kitchen Skylight, Cathedral Ceiling(s), Flooring - Hardwood, Dining Area, Countertops - Stone/Granite/Solid, Kitchen Island, Cabinets - Upgraded, Deck - Exterior, Recessed Lighting, Slider, Stainless Steel Appliances, Gas Stove
Interior
Interior Features Home Office
Heating Forced Air, Heat Pump, Natural Gas
Cooling Central Air
Flooring Tile, Carpet, Hardwood, Flooring - Hardwood
Fireplaces Number 1
Fireplaces Type Living Room
Appliance Oven, Dishwasher, Microwave, Countertop Range, Gas Water Heater
Laundry In Basement
Exterior
Exterior Feature Rain Gutters, Storage
Garage Spaces 2.0
Community Features Shopping, Tennis Court(s), Park, Walk/Jog Trails, Stable(s), Highway Access, Public School
Roof Type Shingle
Total Parking Spaces 6
Garage Yes
Building
Foundation Concrete Perimeter
Sewer Private Sewer
Water Public
Architectural Style Colonial
Schools
Elementary Schools Cedar/Center
Middle Schools Hanover Middle
High Schools Hanover High
Others
Senior Community false
Read Less
Bought with Matthew Holt • Blue Marble Group, Inc.
GET MORE INFORMATION


![<!-- Google tag (gtag.js) --> <script async src="https://www.googletagmanager.com/gtag/js?id=G-TMH9GNZ2NK"> window.dataLayer = window.dataLayer || []; function gtag(){dataLayer.push(arguments);} gtag('js', new Date()); gtag('config', 'G-TMH9GNZ2NK');](https://cdn.lofty.com/image/fs/511072592150102/website/151846/cmsbuild/h200_2025922_b5ba80488ad54884-png.webp)


