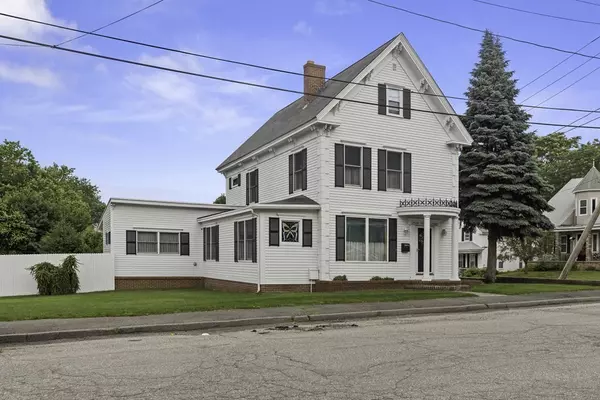For more information regarding the value of a property, please contact us for a free consultation.
24 8th Ave Lowell, MA 01854
Want to know what your home might be worth? Contact us for a FREE valuation!

Our team is ready to help you sell your home for the highest possible price ASAP
Key Details
Sold Price $530,000
Property Type Single Family Home
Sub Type Single Family Residence
Listing Status Sold
Purchase Type For Sale
Square Footage 2,700 sqft
Price per Sqft $196
MLS Listing ID 73063495
Sold Date 01/31/23
Style Colonial
Bedrooms 5
Full Baths 2
Half Baths 1
Year Built 1900
Annual Tax Amount $5,980
Tax Year 2022
Lot Size 10,018 Sqft
Acres 0.23
Property Sub-Type Single Family Residence
Property Description
Tucked away in the quiet Pawtucketville section of Lowell, this charming 11 room colonial has been impeccably maintained throughout the years. Starting with a spacious kitchen including a wall of beautifully intricate mosaic art, formal dining room, sitting room, living room and laundry room with a 1/2 bath. Boasts 3 large bedrooms and full bath on the 2nd floor and additional 2 bedrooms on the 3rd level one with a 3/4 bath. A back deck that overlooks incredibly landscaped grounds with a variety of flowers; Japanese Maple trees and Japanese Umbrella trees. Plus a 2-car garage with lots of storage and plenty of off-street parking.
Location
State MA
County Middlesex
Zoning TSF
Direction Mammoth Rd to Eighth Ave
Rooms
Family Room Flooring - Wall to Wall Carpet, Window(s) - Stained Glass, Chair Rail
Basement Full, Partially Finished, Walk-Out Access, Interior Entry, Concrete
Primary Bedroom Level Second
Dining Room Flooring - Hardwood
Kitchen Flooring - Stone/Ceramic Tile, Window(s) - Picture, Dining Area, Countertops - Stone/Granite/Solid, Breakfast Bar / Nook, Cabinets - Upgraded, Exterior Access, Recessed Lighting, Gas Stove
Interior
Interior Features Center Hall
Heating Electric Baseboard, Steam, Natural Gas
Cooling None
Flooring Tile, Vinyl, Carpet, Hardwood, Stone / Slate, Flooring - Wall to Wall Carpet
Appliance Range, Microwave, Refrigerator, Washer, Dryer, Gas Water Heater, Utility Connections for Gas Range
Laundry Bathroom - Half, Flooring - Vinyl, Deck - Exterior, Gas Dryer Hookup, Exterior Access, Washer Hookup, First Floor
Exterior
Exterior Feature Sprinkler System, Garden
Garage Spaces 2.0
Fence Fenced/Enclosed
Community Features Public Transportation, Park, Medical Facility, House of Worship, Private School, Public School, University
Utilities Available for Gas Range
View Y/N Yes
View City View(s)
Roof Type Shingle
Total Parking Spaces 6
Garage Yes
Building
Lot Description Corner Lot
Foundation Stone
Sewer Public Sewer
Water Public
Architectural Style Colonial
Others
Acceptable Financing Contract
Listing Terms Contract
Read Less
Bought with Yahira Rodriguez • eXp Realty
GET MORE INFORMATION


![<!-- Google tag (gtag.js) --> <script async src="https://www.googletagmanager.com/gtag/js?id=G-TMH9GNZ2NK"> window.dataLayer = window.dataLayer || []; function gtag(){dataLayer.push(arguments);} gtag('js', new Date()); gtag('config', 'G-TMH9GNZ2NK');](https://cdn.lofty.com/image/fs/511072592150102/website/151846/cmsbuild/h200_2025922_b5ba80488ad54884-png.webp)


