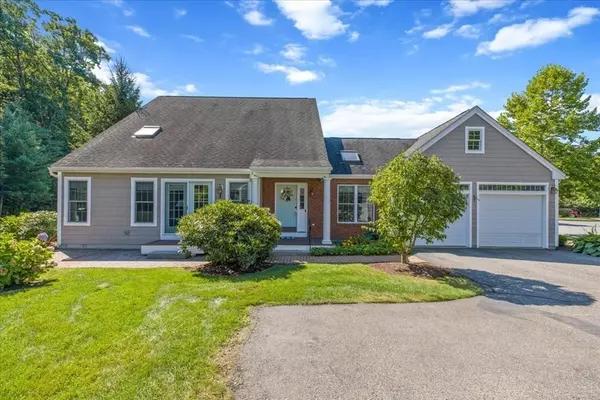For more information regarding the value of a property, please contact us for a free consultation.
58 Hemlock Cir #31 Hanover, MA 02339
Want to know what your home might be worth? Contact us for a FREE valuation!

Our team is ready to help you sell your home for the highest possible price ASAP
Key Details
Sold Price $715,000
Property Type Condo
Sub Type Condominium
Listing Status Sold
Purchase Type For Sale
Square Footage 2,075 sqft
Price per Sqft $344
MLS Listing ID 73029515
Sold Date 09/28/22
Bedrooms 2
Full Baths 2
Half Baths 1
HOA Fees $541/mo
HOA Y/N true
Year Built 2007
Annual Tax Amount $8,252
Tax Year 2022
Property Sub-Type Condominium
Property Description
**Offers Due Sunday 8/28 By 5:00pm - Good Until Monday At Noon** Welcome to Walnut Creek Village, An Active 55+ Community. This Beautiful Unit On Peaceful Hemlock Circle Has Everything You Need! Two Car Attached Garage, First Floor Main Bedroom Suite, Hardwood Floors. First Floor Laundry. Living Room With Gas Fireplace, Vaulted Ceiling, Skylight, And Access To Patio - Large, Open Dining Room Also Has Vaulted Ceiling And Skylight. Kitchen With Stainless Appliances And Granite Counters. Second Floor Has Guest Bedroom, Full Bathroom And Loft Area - Great For Den, Office, Crafts, Etc. Large Lower Level For Storage! Convenient Location With Easy Access To Route 3, Grocery Stores, Medical Services, Shops And Restaurants At Merchants Row, And The Future Renovated Hanover Mall. Vibrant Clubhouse With Function Room, Sunroom, Exercise Room, Game Room, Etc. Winter Is Coming - If You've Been Dreaming Of The Day You Can Stop Shoveling Snow, Here Is Your Chance!
Location
State MA
County Plymouth
Zoning R
Direction Webster St. (Route 123) to The Village at Walnut Creek - Stone Entrance at Jupiter Lane.
Rooms
Basement Y
Primary Bedroom Level First
Dining Room Skylight, Vaulted Ceiling(s), Flooring - Hardwood
Kitchen Flooring - Hardwood, Pantry, Countertops - Stone/Granite/Solid, Recessed Lighting, Stainless Steel Appliances
Interior
Interior Features Recessed Lighting, Den
Heating Forced Air, Natural Gas
Cooling Central Air
Flooring Tile, Carpet, Hardwood, Flooring - Wall to Wall Carpet
Fireplaces Number 1
Fireplaces Type Living Room
Appliance Range, Dishwasher, Microwave, Refrigerator, Washer, Dryer, Utility Connections for Gas Range, Utility Connections for Electric Dryer
Laundry Flooring - Stone/Ceramic Tile, Electric Dryer Hookup, Washer Hookup, First Floor, In Unit
Exterior
Exterior Feature Professional Landscaping, Sprinkler System
Garage Spaces 2.0
Community Features Adult Community
Utilities Available for Gas Range, for Electric Dryer, Washer Hookup
Roof Type Shingle
Total Parking Spaces 4
Garage Yes
Building
Story 2
Sewer Private Sewer
Water Public
Others
Pets Allowed Yes w/ Restrictions
Senior Community true
Acceptable Financing Estate Sale
Listing Terms Estate Sale
Read Less
Bought with Kristin deGaravilla • Michelle Larnard Real Estate Group LLC
GET MORE INFORMATION


![<!-- Google tag (gtag.js) --> <script async src="https://www.googletagmanager.com/gtag/js?id=G-TMH9GNZ2NK"> window.dataLayer = window.dataLayer || []; function gtag(){dataLayer.push(arguments);} gtag('js', new Date()); gtag('config', 'G-TMH9GNZ2NK');](https://cdn.lofty.com/image/fs/511072592150102/website/151846/cmsbuild/h200_2025922_b5ba80488ad54884-png.webp)


