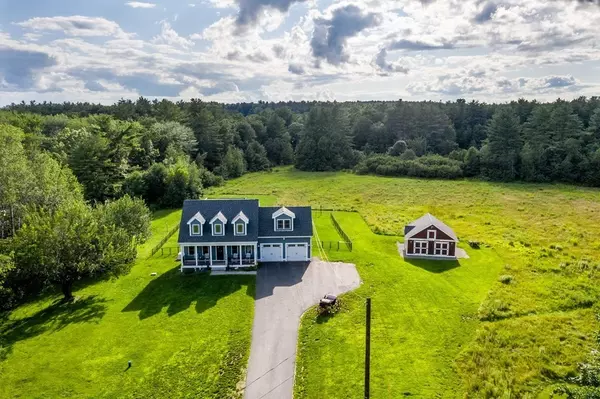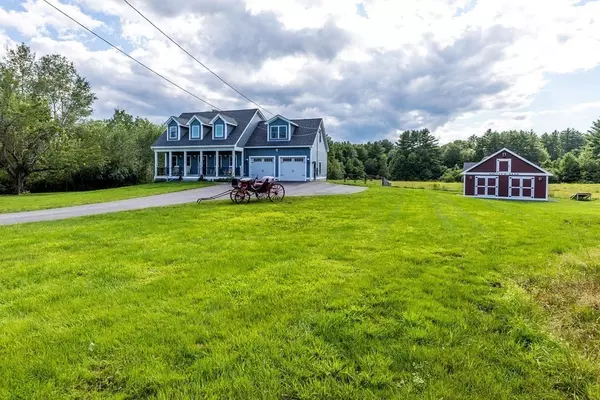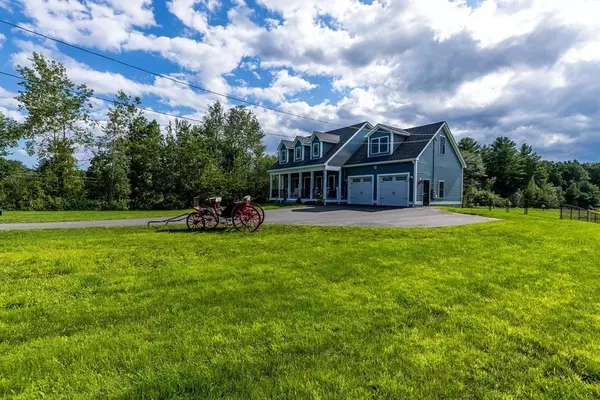For more information regarding the value of a property, please contact us for a free consultation.
36 Lee Hill Rd Epping, NH 03042
Want to know what your home might be worth? Contact us for a FREE valuation!

Our team is ready to help you sell your home for the highest possible price ASAP
Key Details
Sold Price $650,000
Property Type Single Family Home
Sub Type Single Family Residence
Listing Status Sold
Purchase Type For Sale
Square Footage 2,000 sqft
Price per Sqft $325
MLS Listing ID 72876914
Sold Date 09/23/21
Style Cape
Bedrooms 3
Full Baths 2
Half Baths 1
Year Built 2019
Annual Tax Amount $8,656
Tax Year 2020
Lot Size 6.080 Acres
Acres 6.08
Property Sub-Type Single Family Residence
Property Description
This is the home you have been waiting for!! Custom cape built in 2019 will not disappoint. Located on just over 6 magnificent acres which includes a 24x24 barn with 2-bays doors, hardie board siding, conc floor and loft. Partial fenced in back yard. Now let's go inside your new home! Sun filled living room open to your cabinet packed kitchen with stainless appliances, granite counters, center island with seating perfect for entertaining. Dining area with sliders leading to your deck. Sitting area and a half tiled bath complete your first floor. Your second floor offers a generous master suite with walk in closet and a full bath (double sinks) Large second bedroom with sitting area and third bedroom (being used as a home office right now) Separate laundry room and a full bath (double sinks) Now down to your full dry basement. Plenty of room down here!! Water filter system, whole house generator, central air. Home does have a 4 bed septic system so there is room for expansion if needed.
Location
State NH
County Rockingham
Zoning HC
Direction Rt 125 To Rt 155
Rooms
Basement Full, Interior Entry, Concrete
Primary Bedroom Level Second
Dining Room Flooring - Hardwood
Kitchen Countertops - Stone/Granite/Solid, Kitchen Island, Open Floorplan, Stainless Steel Appliances, Lighting - Pendant
Interior
Heating Forced Air, Propane
Cooling Central Air
Flooring Wood, Tile, Carpet, Flooring - Hardwood
Appliance Range, Dishwasher, Microwave, Refrigerator, Washer, Dryer, Propane Water Heater
Laundry Flooring - Stone/Ceramic Tile, Second Floor
Exterior
Garage Spaces 2.0
View Y/N Yes
View Scenic View(s)
Roof Type Shingle
Total Parking Spaces 10
Garage Yes
Building
Lot Description Level
Foundation Concrete Perimeter
Sewer Private Sewer
Water Private
Architectural Style Cape
Read Less
Bought with Heather Machia-Gore • KSRJ - Signature Realty Group
GET MORE INFORMATION


![<!-- Google tag (gtag.js) --> <script async src="https://www.googletagmanager.com/gtag/js?id=G-TMH9GNZ2NK"> window.dataLayer = window.dataLayer || []; function gtag(){dataLayer.push(arguments);} gtag('js', new Date()); gtag('config', 'G-TMH9GNZ2NK');](https://cdn.lofty.com/image/fs/511072592150102/website/151846/cmsbuild/h200_2025922_b5ba80488ad54884-png.webp)


