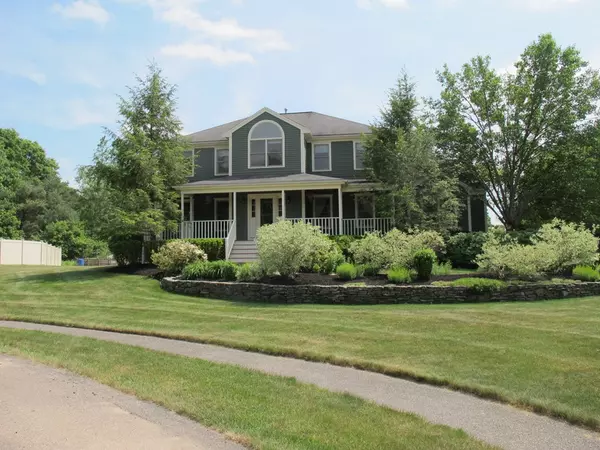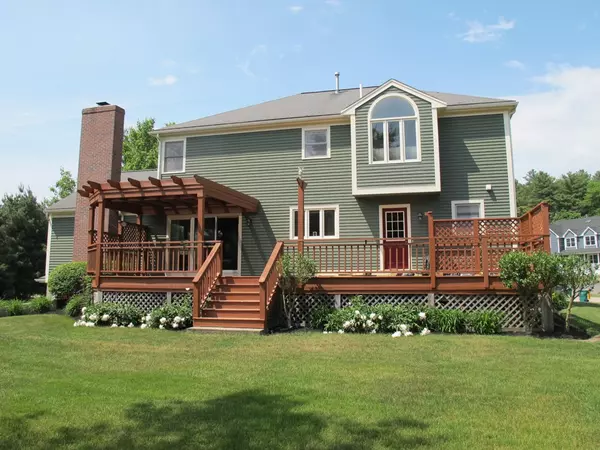For more information regarding the value of a property, please contact us for a free consultation.
3 Amber Easton, MA 02356
Want to know what your home might be worth? Contact us for a FREE valuation!

Our team is ready to help you sell your home for the highest possible price ASAP
Key Details
Sold Price $710,000
Property Type Single Family Home
Sub Type Single Family Residence
Listing Status Sold
Purchase Type For Sale
Square Footage 2,720 sqft
Price per Sqft $261
MLS Listing ID 72340107
Sold Date 08/17/18
Style Colonial
Bedrooms 4
Full Baths 2
Half Baths 1
HOA Y/N false
Year Built 1996
Annual Tax Amount $8,802
Tax Year 2018
Lot Size 0.590 Acres
Acres 0.59
Property Sub-Type Single Family Residence
Property Description
This charming colonial is located in a fine North Easton executive neighborhood. The wide front porch welcomes you home and mature trees surround the lot, providing privacy but leaving plenty of room to play! The wide open, quiet cu de sac is perfect for games or learning to ride a bike. Sunlight pours into the spacious eat-in kitchen that opens into a huge family room where you can enjoy a crackling fire while catching up on your favorite shows. Since the kitchen also opens onto a huge back deck and a formal dining room there is wonderful flow for entertaining. Imagine the parties you will host! The front living room would also make a handsome home office. The first floor laundry is tucked into a quiet back hallway. Four nicely proportioned bedrooms occupy the second floor. The spacious master bedroom has walk-in closet, jetted tub and separate shower. This is a rare offering in one of Easton's best neighborhoods. Showings begin at first Open House 6/10, 12-3.
Location
State MA
County Bristol
Area North Easton
Zoning RES
Direction Bay Rd to Fairfield Dr, left onto Amber Lane, first house on right.
Rooms
Family Room Flooring - Wall to Wall Carpet
Basement Full, Partially Finished
Primary Bedroom Level Second
Dining Room Flooring - Hardwood
Kitchen Flooring - Stone/Ceramic Tile, Dining Area, Balcony / Deck, Countertops - Stone/Granite/Solid, Kitchen Island, Slider, Gas Stove
Interior
Interior Features Play Room
Heating Central, Forced Air, Natural Gas
Cooling Central Air
Flooring Tile, Carpet, Hardwood, Flooring - Wall to Wall Carpet
Fireplaces Number 1
Fireplaces Type Family Room
Appliance Range, Dishwasher, Disposal, Microwave, Refrigerator, Washer, Dryer, Gas Water Heater, Plumbed For Ice Maker, Utility Connections for Gas Range, Utility Connections for Gas Dryer, Utility Connections for Electric Dryer
Laundry Flooring - Stone/Ceramic Tile, First Floor, Washer Hookup
Exterior
Exterior Feature Rain Gutters, Professional Landscaping, Sprinkler System, Garden
Garage Spaces 2.0
Community Features Park, Walk/Jog Trails, Conservation Area
Utilities Available for Gas Range, for Gas Dryer, for Electric Dryer, Washer Hookup, Icemaker Connection
Roof Type Shingle
Total Parking Spaces 8
Garage Yes
Building
Lot Description Corner Lot, Level
Foundation Concrete Perimeter
Sewer Private Sewer
Water Public
Architectural Style Colonial
Schools
Elementary Schools Parkview
Middle Schools Richardson
High Schools Oliver Ames
Read Less
Bought with Kathleen Humphrey • Humphrey Realty Group, LLC
GET MORE INFORMATION


![<!-- Google tag (gtag.js) --> <script async src="https://www.googletagmanager.com/gtag/js?id=G-TMH9GNZ2NK"> window.dataLayer = window.dataLayer || []; function gtag(){dataLayer.push(arguments);} gtag('js', new Date()); gtag('config', 'G-TMH9GNZ2NK');](https://cdn.lofty.com/image/fs/511072592150102/website/151846/cmsbuild/h200_2025922_b5ba80488ad54884-png.webp)


