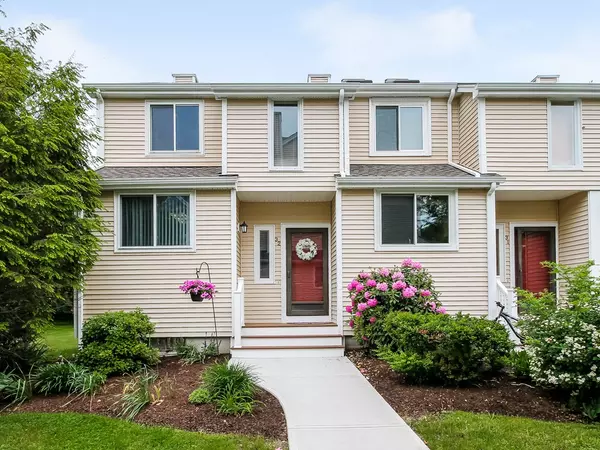For more information regarding the value of a property, please contact us for a free consultation.
32 Gaslight Lane #32 Easton, MA 02356
Want to know what your home might be worth? Contact us for a FREE valuation!

Our team is ready to help you sell your home for the highest possible price ASAP
Key Details
Sold Price $277,500
Property Type Condo
Sub Type Condominium
Listing Status Sold
Purchase Type For Sale
Square Footage 1,848 sqft
Price per Sqft $150
MLS Listing ID 72342563
Sold Date 08/15/18
Bedrooms 1
Full Baths 1
Half Baths 1
HOA Fees $413/mo
HOA Y/N true
Year Built 1984
Annual Tax Amount $4,242
Tax Year 2018
Property Sub-Type Condominium
Property Description
You are going to fall in love with this 1 bedroom,1 1/2 bath, 2 story condo in Gaslight Village in Easton. It is beautiful both inside & out, this impeccably maintained end unit is a must see. The first floor offers a stunning kitchen with granite counters, leading to a spacious dining room perfect for entertaining. The first floor living room is large and bright with a large slider leading to your own backyard oasis with patio. The second floor features a master bedroom with walk in closet, as well as a gigantic bonus room which is perfect for many other uses. The basement is finished and ideal for hanging out with friends and family. Other features are gas heat and central air. Enjoy all of the amenities that Gas Light Village has to offer including pool, tennis courts and more.Close to many of Easton restaurants with easy access to several highways for easy commuting.
Location
State MA
County Bristol
Area North Easton
Zoning Res
Direction Route 106 to Gaslight Lane
Rooms
Family Room Flooring - Wall to Wall Carpet
Primary Bedroom Level Second
Dining Room Flooring - Stone/Ceramic Tile
Kitchen Flooring - Stone/Ceramic Tile, Gas Stove
Interior
Interior Features Ceiling Fan(s), Closet, Bonus Room
Heating Forced Air, Natural Gas
Cooling Central Air
Flooring Tile, Carpet, Flooring - Wall to Wall Carpet
Appliance Range, Dishwasher, Refrigerator, Washer, Dryer, Gas Water Heater, Utility Connections for Gas Range
Laundry In Unit
Exterior
Pool Association, In Ground
Community Features Shopping, Park, Golf, Medical Facility, House of Worship, Public School, University
Utilities Available for Gas Range
Roof Type Shingle
Total Parking Spaces 2
Garage No
Building
Story 3
Sewer Private Sewer
Water Public
Schools
Elementary Schools Parkview
Middle Schools Easton Middle
High Schools Oliver Ames
Others
Pets Allowed Yes
Senior Community false
Read Less
Bought with Lisa Cranshaw • Success! Real Estate
GET MORE INFORMATION


![<!-- Google tag (gtag.js) --> <script async src="https://www.googletagmanager.com/gtag/js?id=G-TMH9GNZ2NK"> window.dataLayer = window.dataLayer || []; function gtag(){dataLayer.push(arguments);} gtag('js', new Date()); gtag('config', 'G-TMH9GNZ2NK');](https://cdn.lofty.com/image/fs/511072592150102/website/151846/cmsbuild/h200_2025922_b5ba80488ad54884-png.webp)


